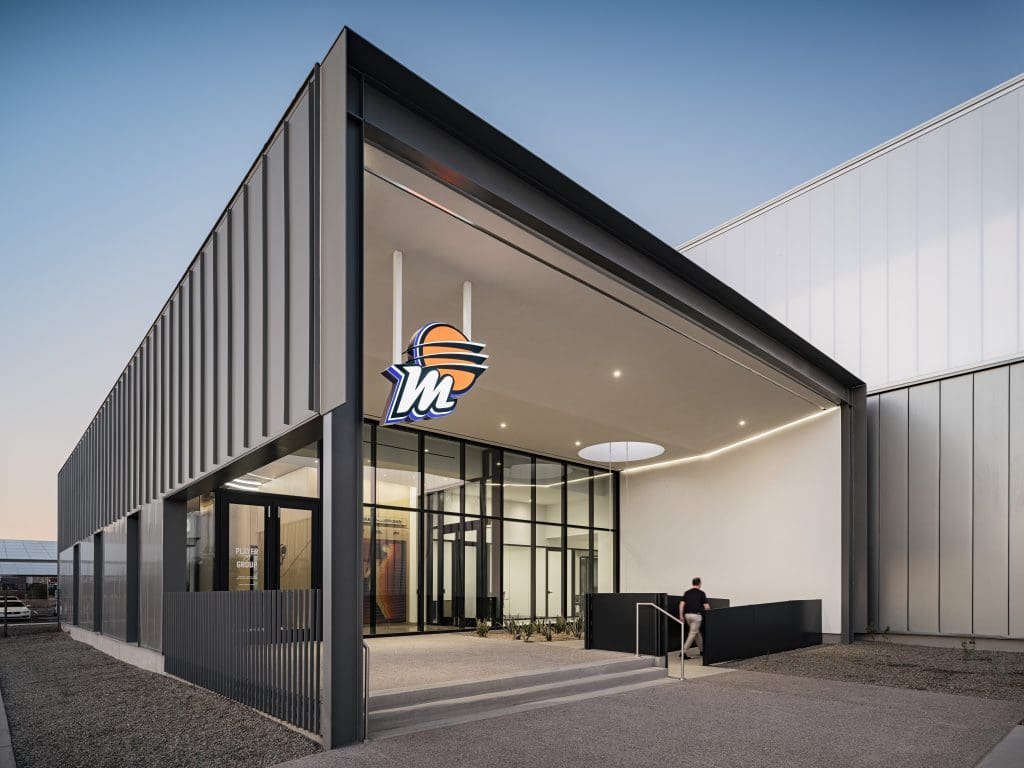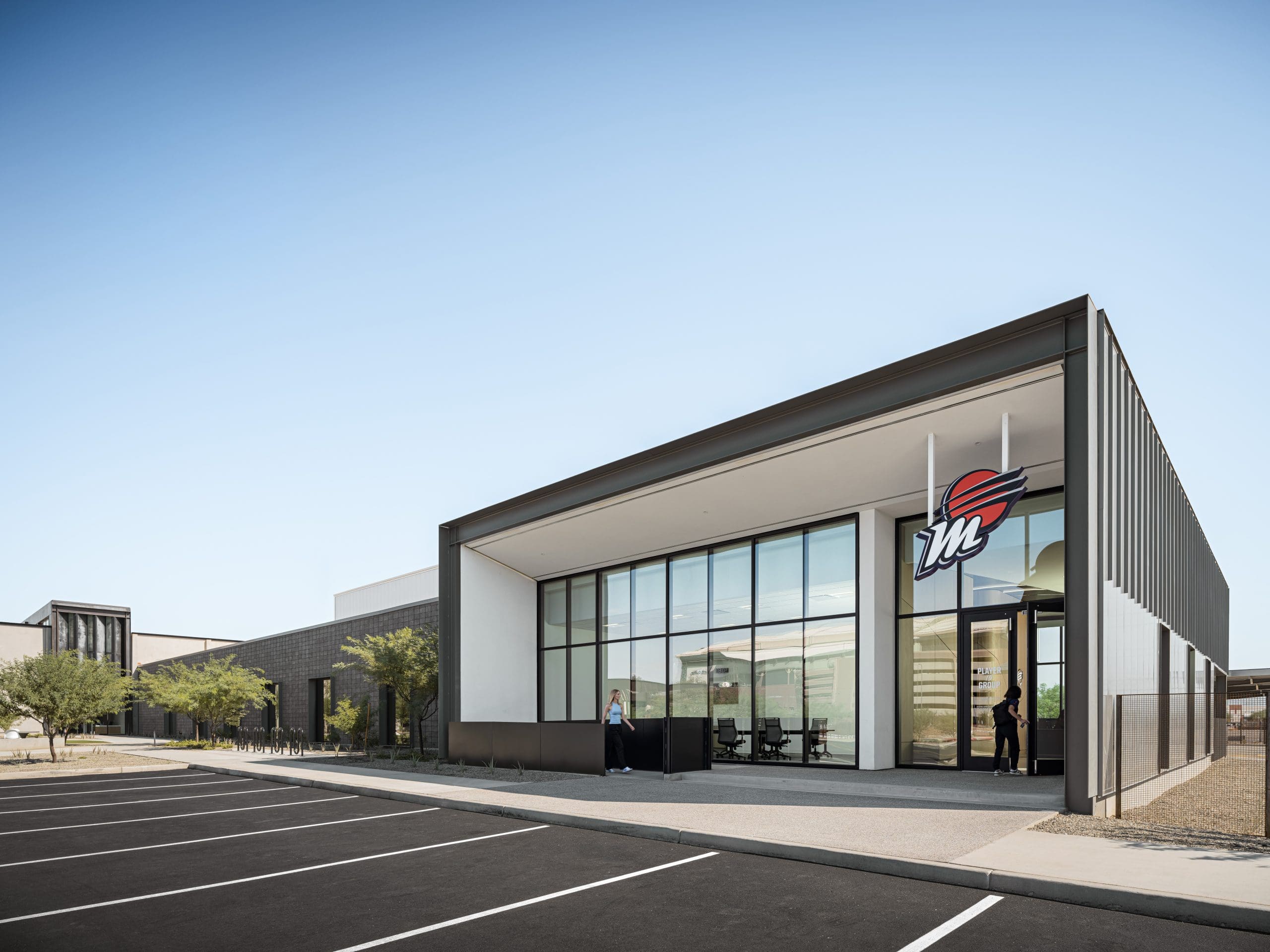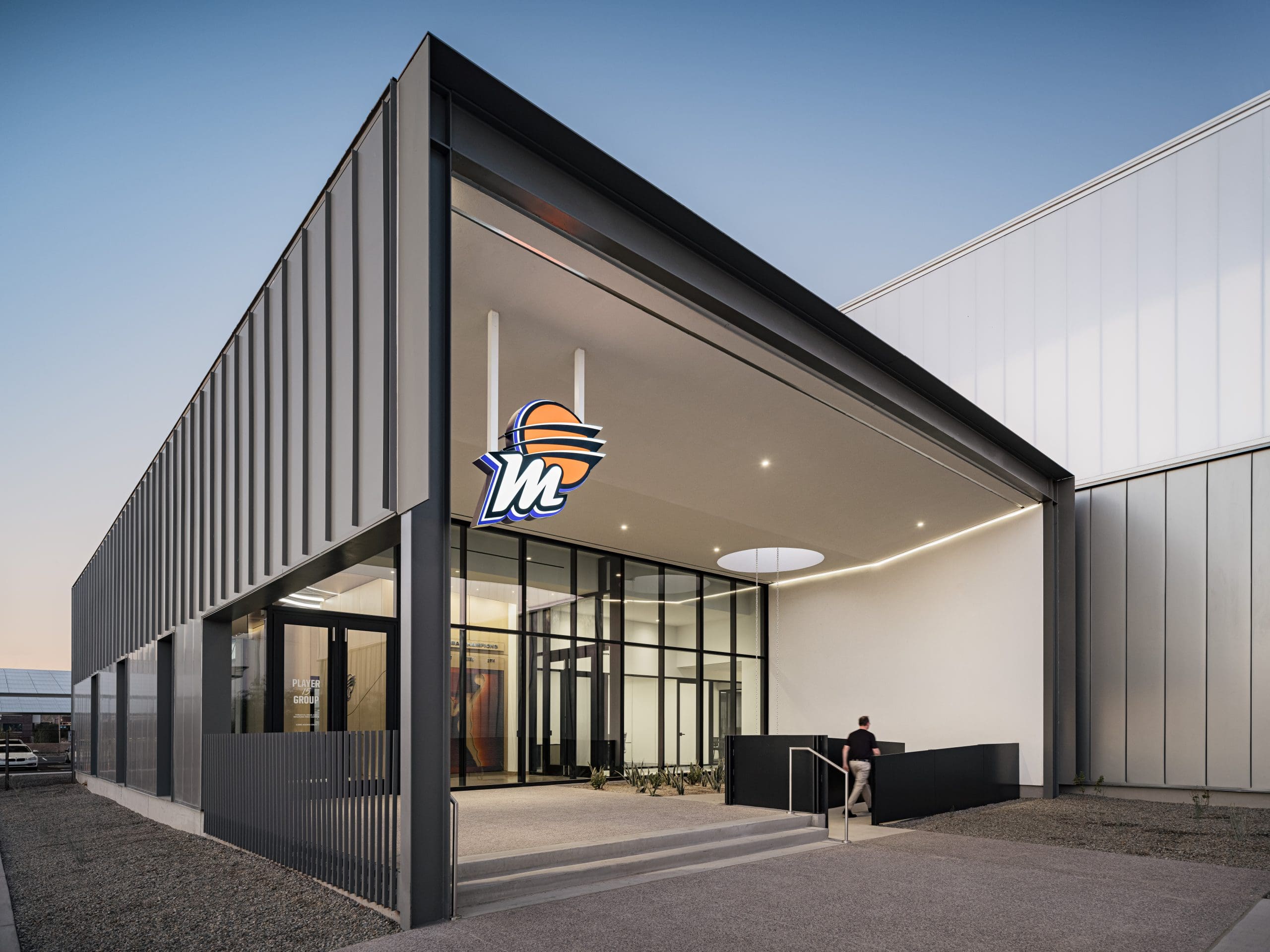Phoenix Mercury + Suns HQ Practice Facility | Kovach Enclosure Systems
Phoenix Mercury + Suns HQ Practice Facility | Kovach Enclosure Systems
The Phoenix Mercury + Suns HQ Practice Facility is a state-of-the-art, 130,000-square-foot training and office complex located in downtown Phoenix. Designed by Gensler and built by Okland Construction, this $100 million facility serves as both the WNBA team’s new training center and the NBA team’s corporate headquarters—bringing elite athletic and business operations together under one roof.
Kovach delivered a comprehensive scope of work that included over 7,900 square feet of Kingspan Optimo insulated metal panels on the Mercury gym addition, along with architectural soffits, parapet caps, standing seam roofing, and custom-fabricated trim. Interior glazing scope included CRL Taper-Loc dry glazed handrails featuring clear tempered glass and stainless finishes.
Through our design-assist, laser scanning, coordination, and installation services, Kovach helped bring the facility’s architectural vision to life with precision and performance. The building sets a new benchmark for athlete-focused design and sports infrastructure in Arizona.
Explore more of our award-winning local work on the Footprint Center exterior transformation, home of the Phoenix Suns and Mercury: https://www.kovach.net/awards-press/az-big-media-kovach-completes-new-skin-for-footprint-center/



