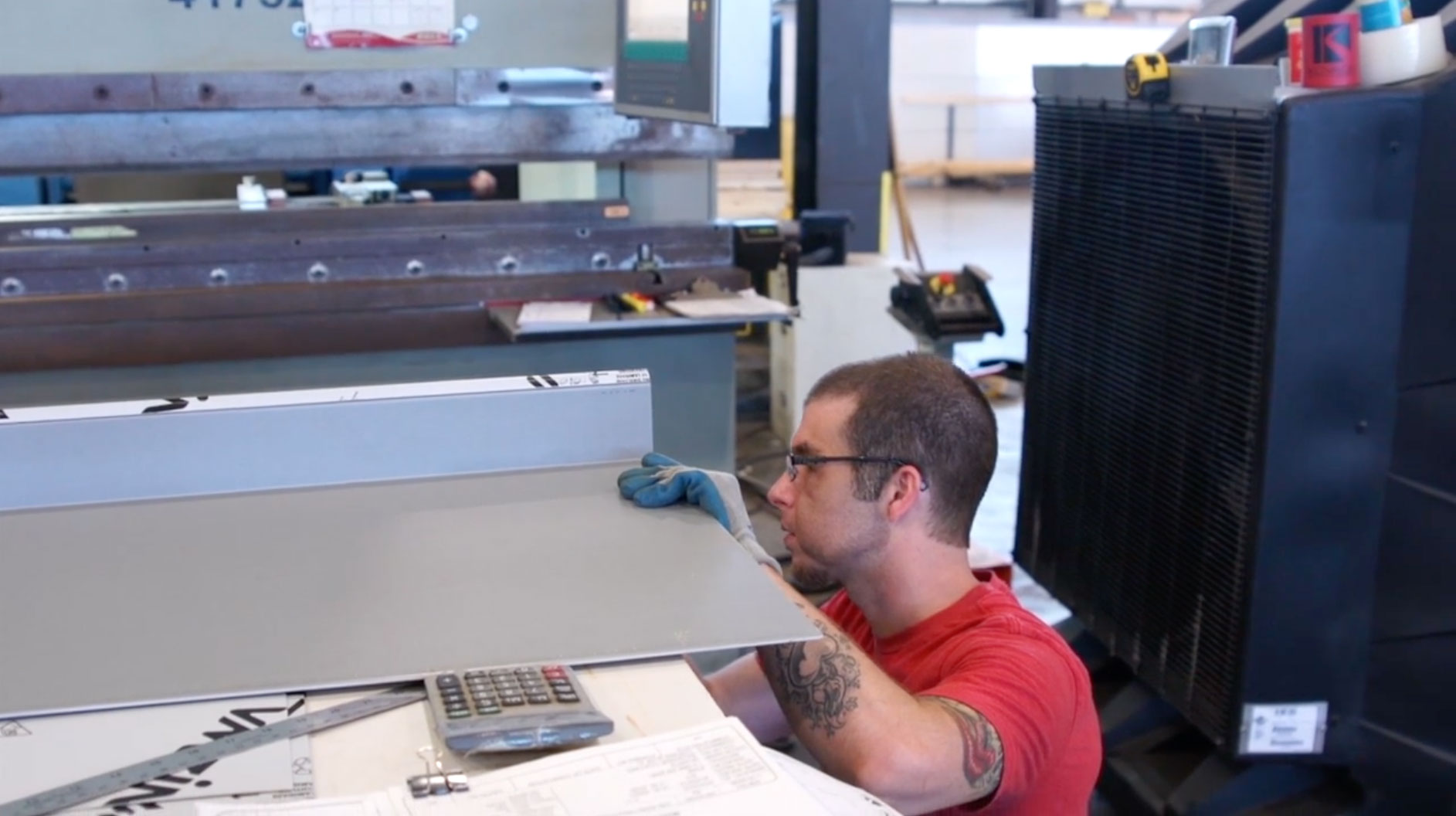Coordination
Our coordination team consistently updates itself with the latest advancements in industry software and technological tools. By transforming project's architectural drawings into Revit models of our panel areas, we seamlessly integrate into the BIM process, providing our General Contractors with a holistic view of the building envelope.
Empowered by the most recent versions of AutoCAD®, Autodesk®, and complemented by our proprietary in-house plotting and full-scale scanning capabilities, we leverage tools like Revit® and beyond to ensure precision and efficiency in all our projects.

Flawless In-House Collaboration
In-House Engineering Capabilities, Experience, and Licensing
Our team boasts in-house expertise, vast experience, and licensing credentials. Every member of our drafting team has undergone Basic and Advanced Revit Training at Maricopa Community College, complemented by an advanced 3D modeling course in AutoCAD 2016 through Autodesk® Accredited CADSoft Consulting.
- AutoCAD® Architecture 2016
- AutoCAD® MEP 2016
- AutoCAD® Structural Detailing 2016
- Autodesk® SketchBook® DesignerAutoCAD® 2016 with:
- Customized Tool Palettes
- Customized pull-down menus
- Custom LISP routines and macros
- Custom block libraries (standard and dynamic blocks created in-house)
- Custom attribute extraction routines
- Autodesk® Revit® Architecture 2016
- Autodesk® Revit® MEP 2016
- Autodesk® Revit® Structure 2016
- Autodesk® 3ds Max® Design
- Autodesk® Navisworks® Manage 2016
- Autodesk® Design Review
- AutoCAD WS for mobile platforms (iPhone/iPad & Droid)
- Panel Builder (for AXYZ CNC Router)
- Cyclone (for Leica 3D scanner)
- Cloudworx (for Leica 3D scanner)
- Faro Scene (for Faro 3D scanner)
- Kubit PointCloud (Point Cloud processing software)

