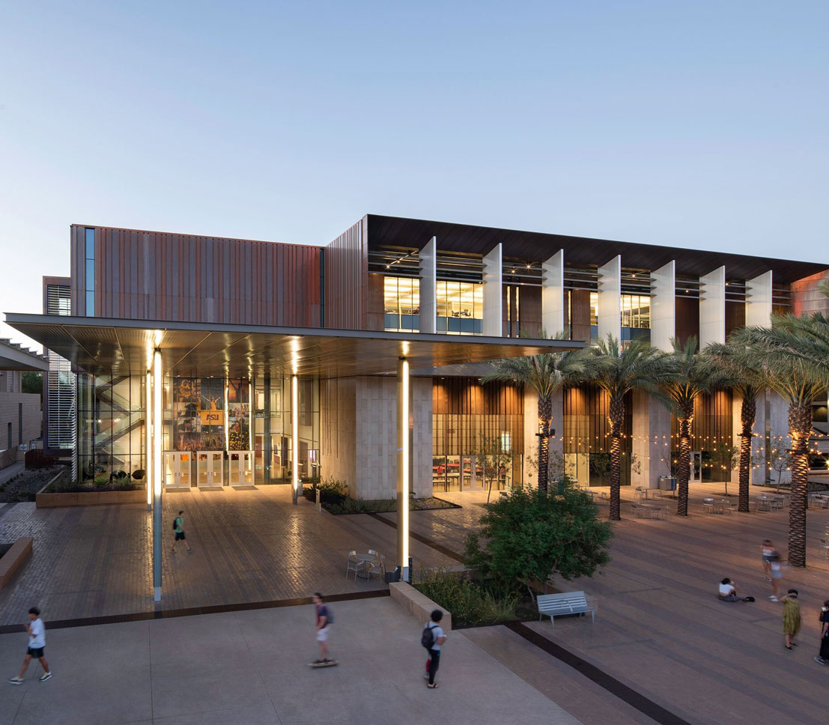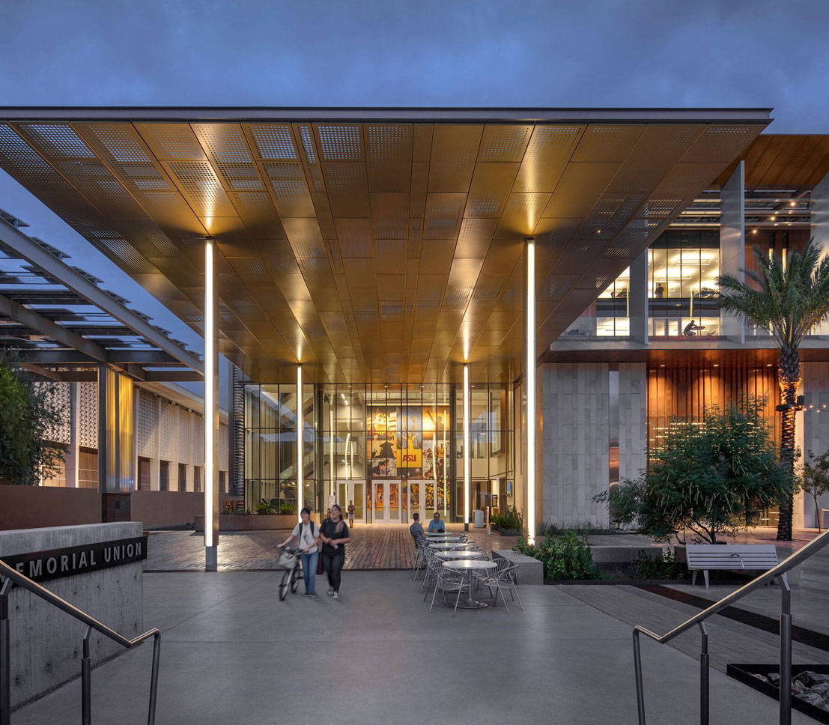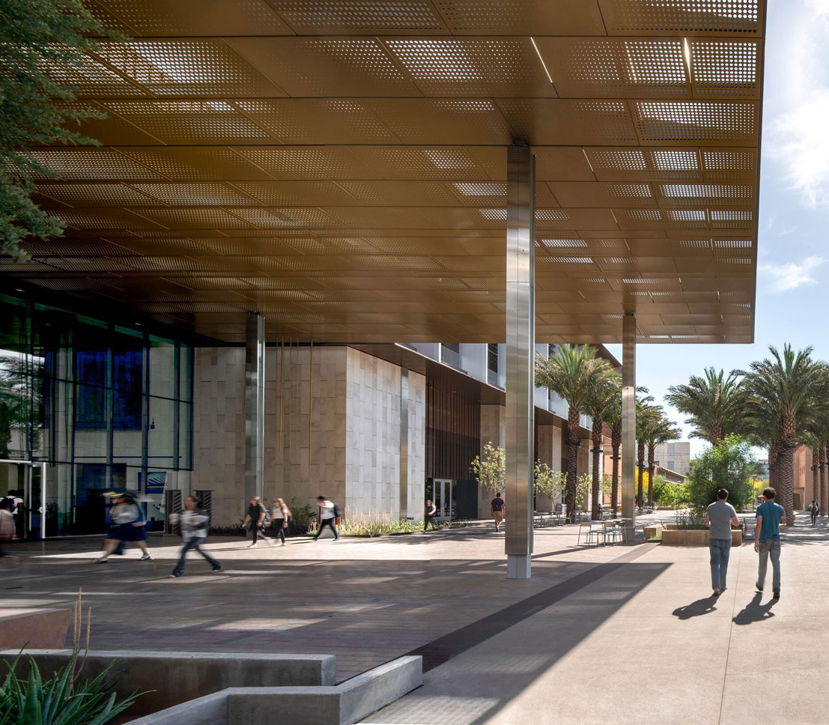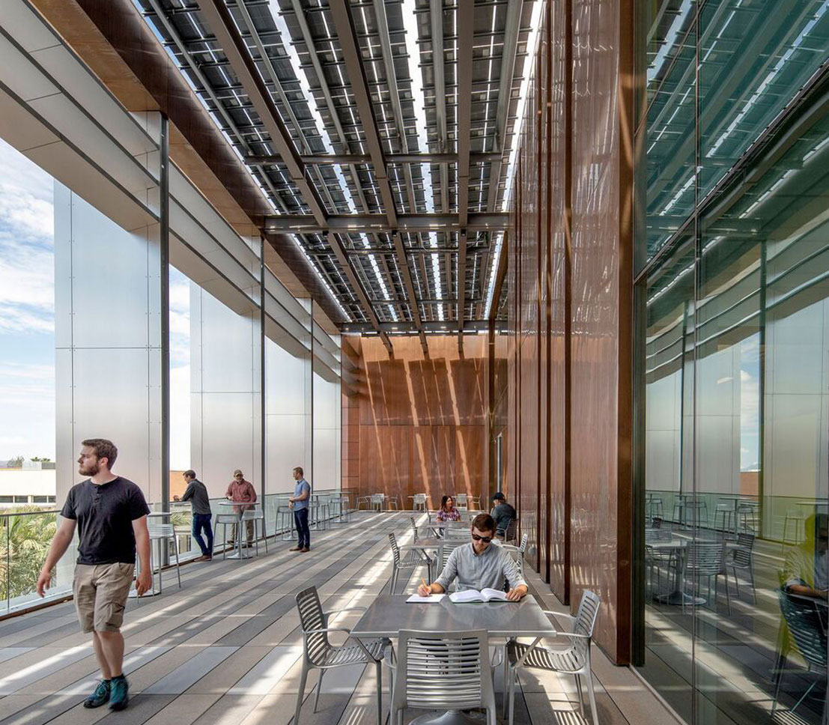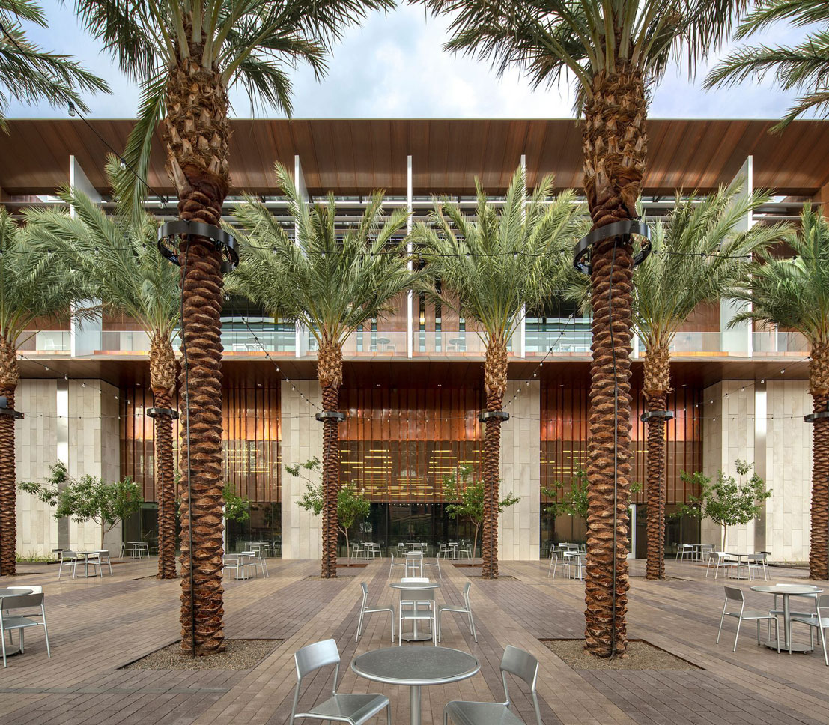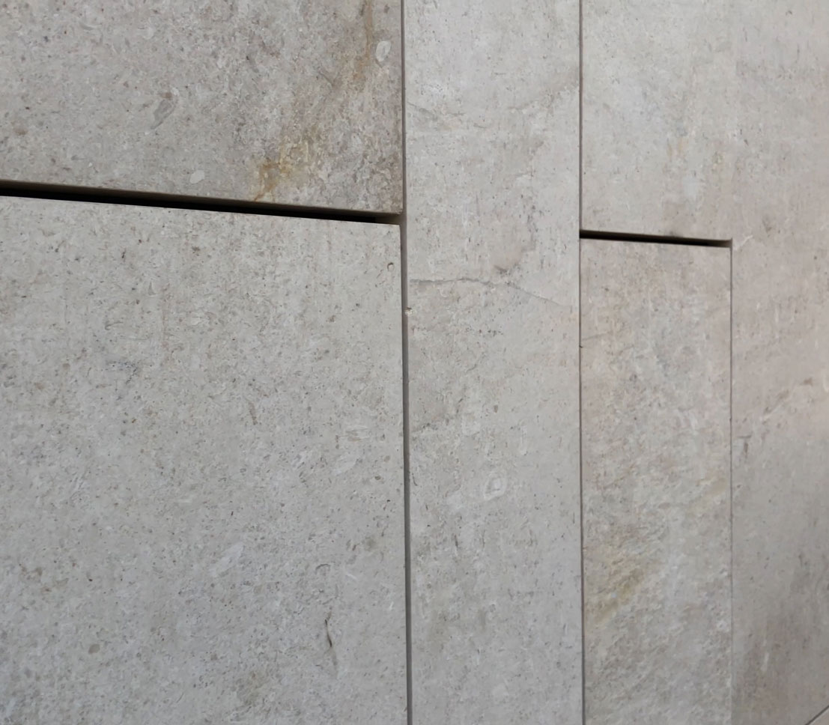ASU Student Pavilion
ASU Student Pavilion
The Student Pavilion boasts a number of unique features. One of the most impressive is the exterior electrochromic glass, also known as “dynamic glass.” With just a simple mobile app, visitors can tint the lobby glass in a matter of minutes, blocking out up to 99% of visible light. At night, the tint can be turned off and the glass returns to its crystal-clear state. This cutting-edge glass technology not only reduces energy consumption but also creates a more comfortable building. Kovach was responsible for fabricating and installing the energy-efficient glass curtainwall, copper metal panels, and limestone rain screens for this impressive project.
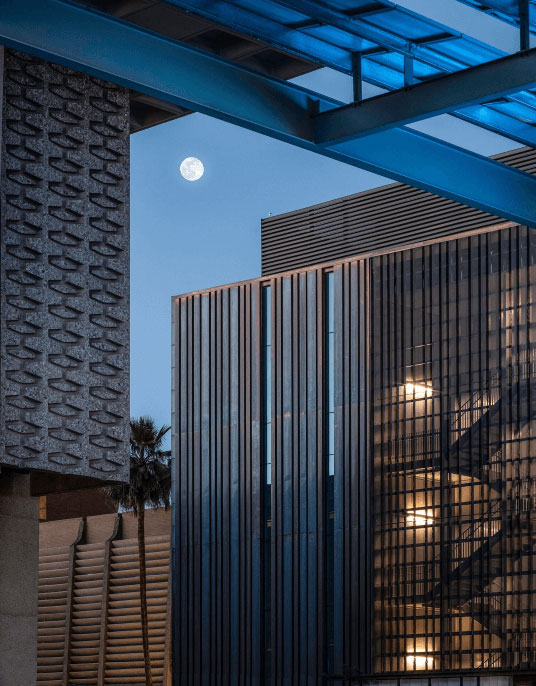
LocationTempe, Arizona
ArchitectWeddle Gilmore Architects & Black Rock Studio
General ContractorJE Dunn Construction
Products & Services
Video Gallery
Play Video

